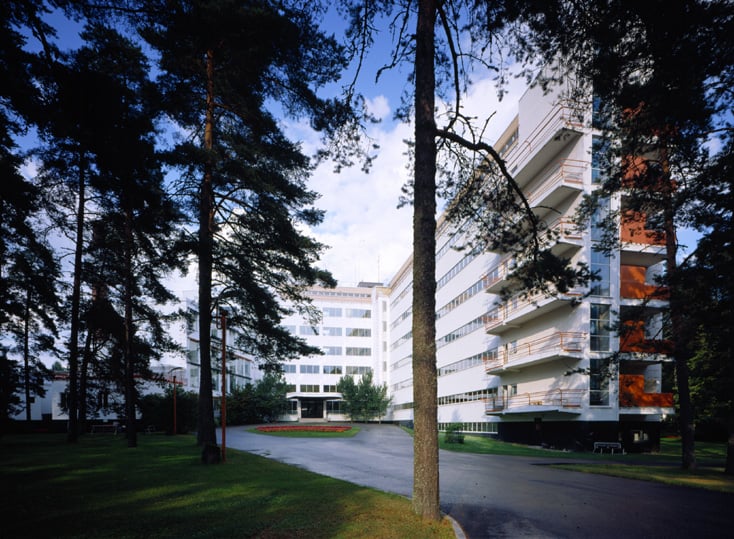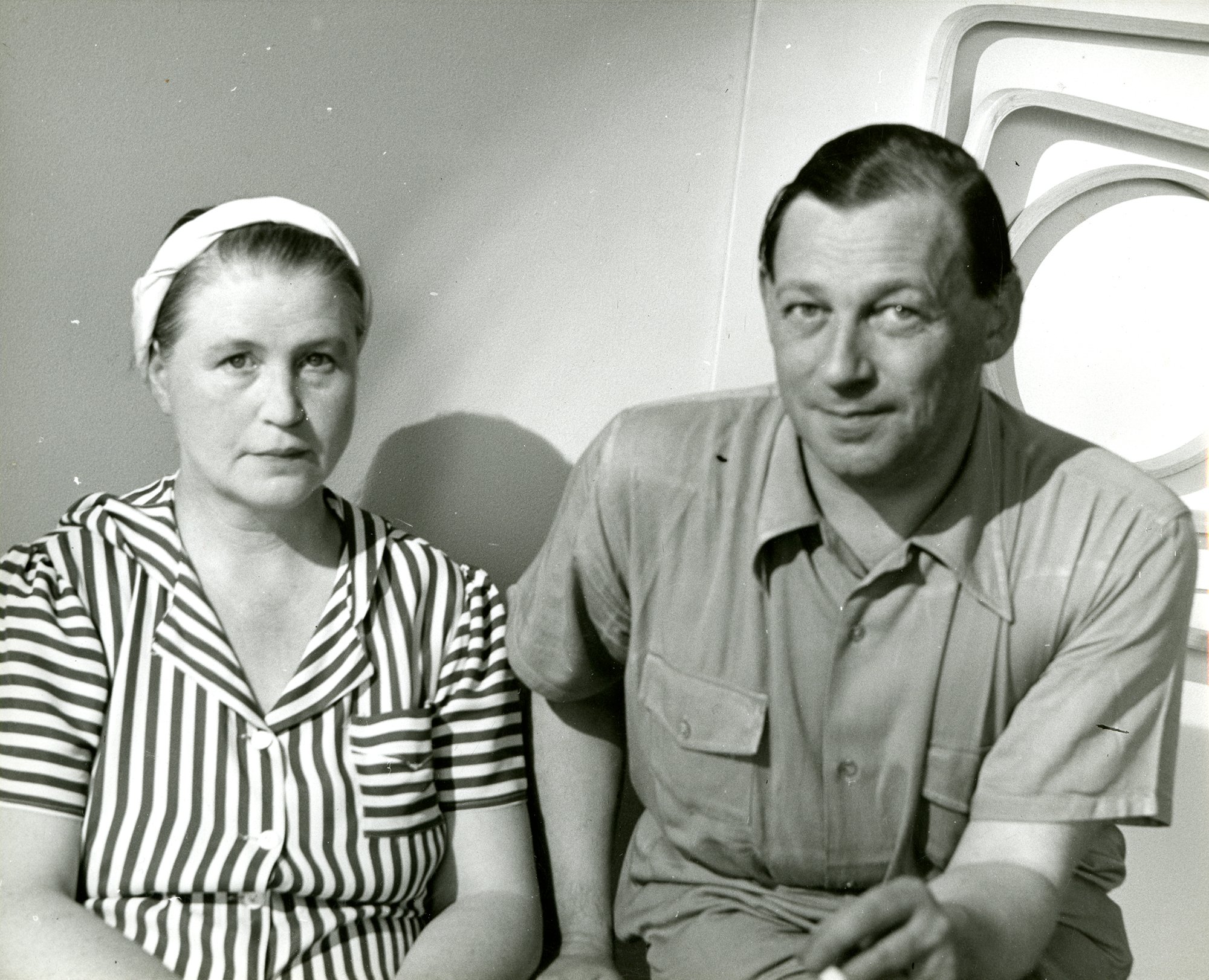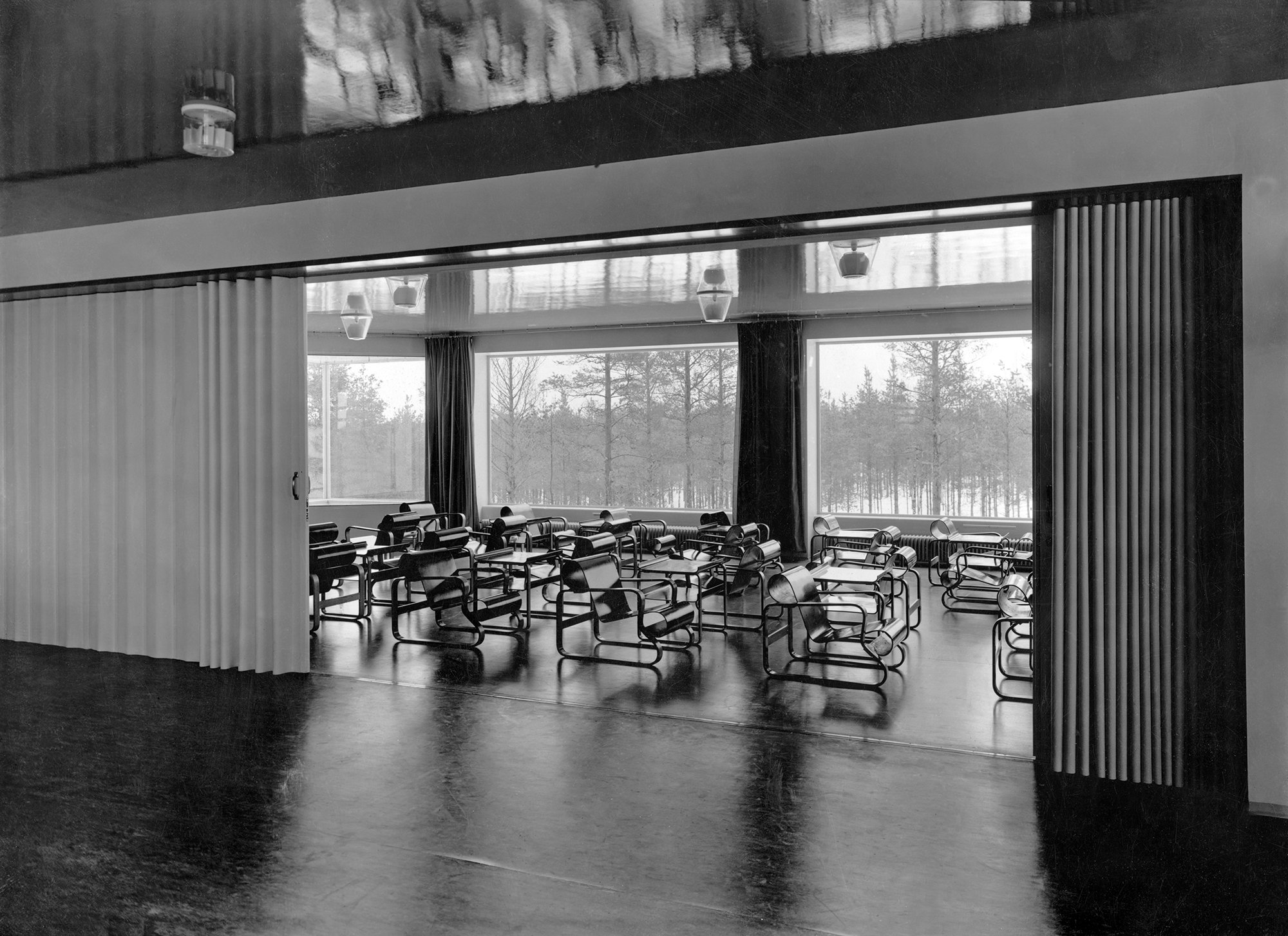
Main entrance. Patients’ Wing (Wing A) on the right. 1997. © Alvar Aalto Foundation
Photo: Maija Holma, Alvar Aalto Museum

Aino and Alvar Aalto. © Courtesy of the Department of Special Collections, Stanford University Libraries.

Paimio Sanatorium, Paimio chairs and tables in the auditorium in 1933 © Alvar Aalto Foundation
Photo: Gustaf Welin, Alvar Aalto Museum